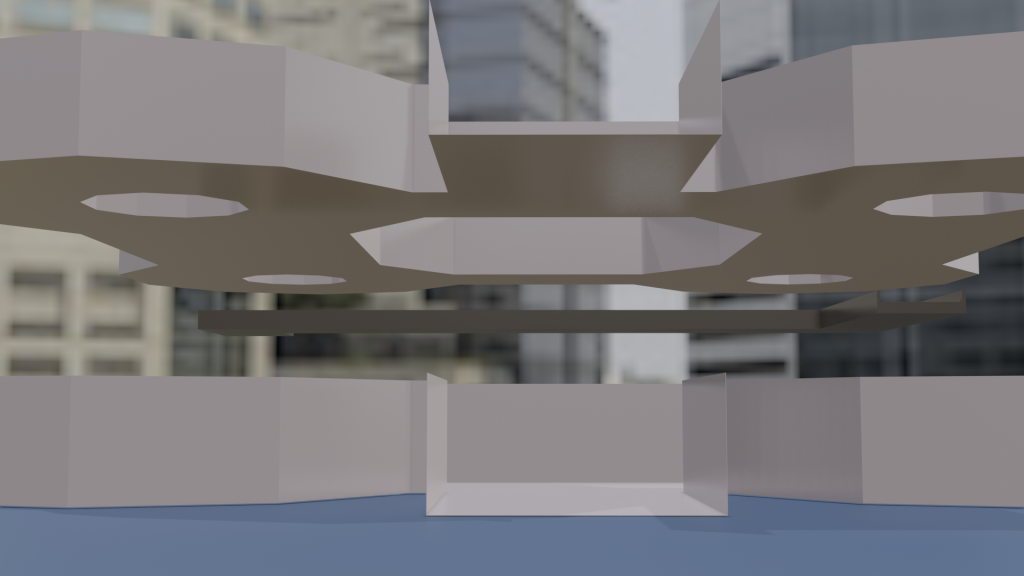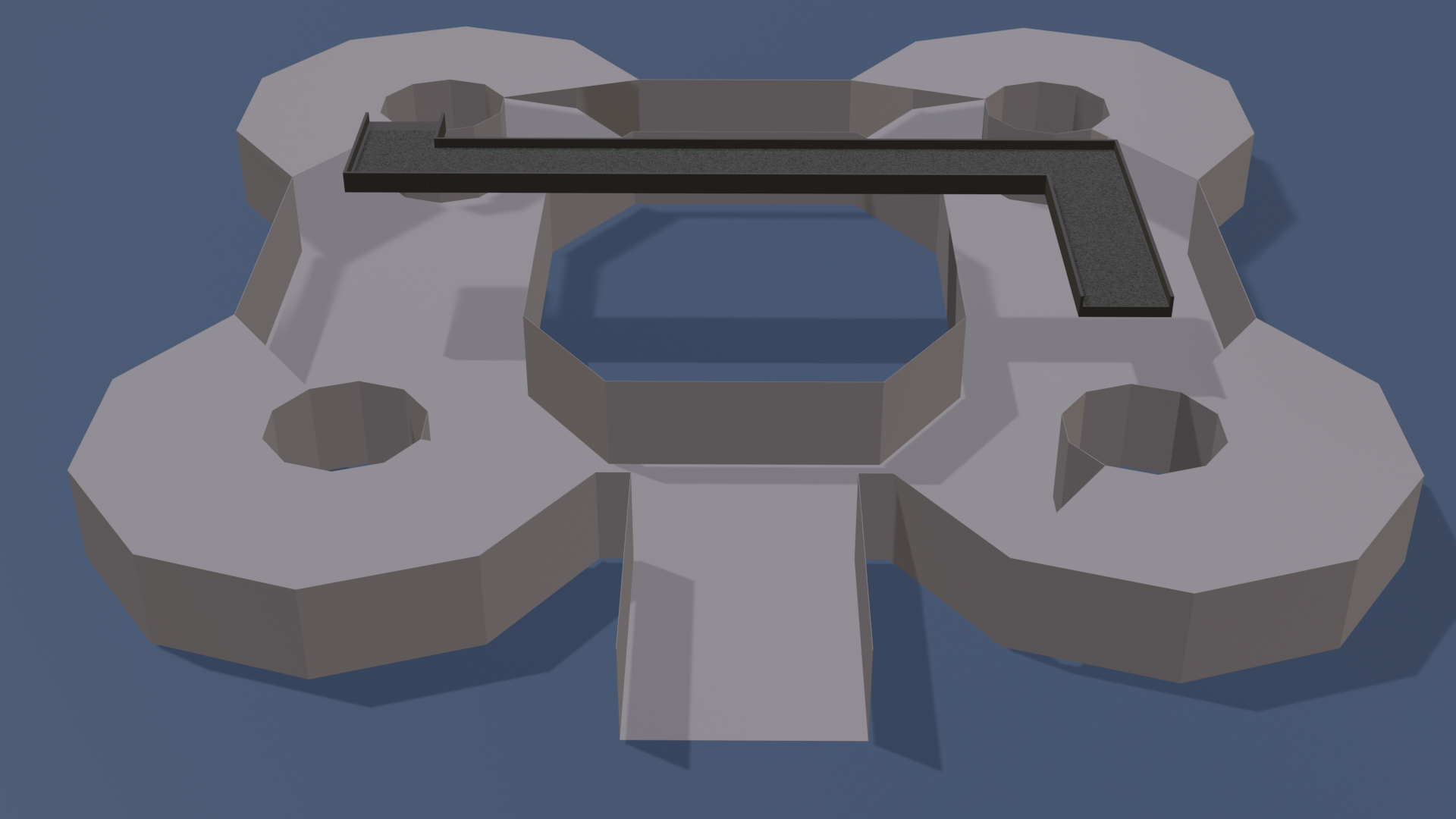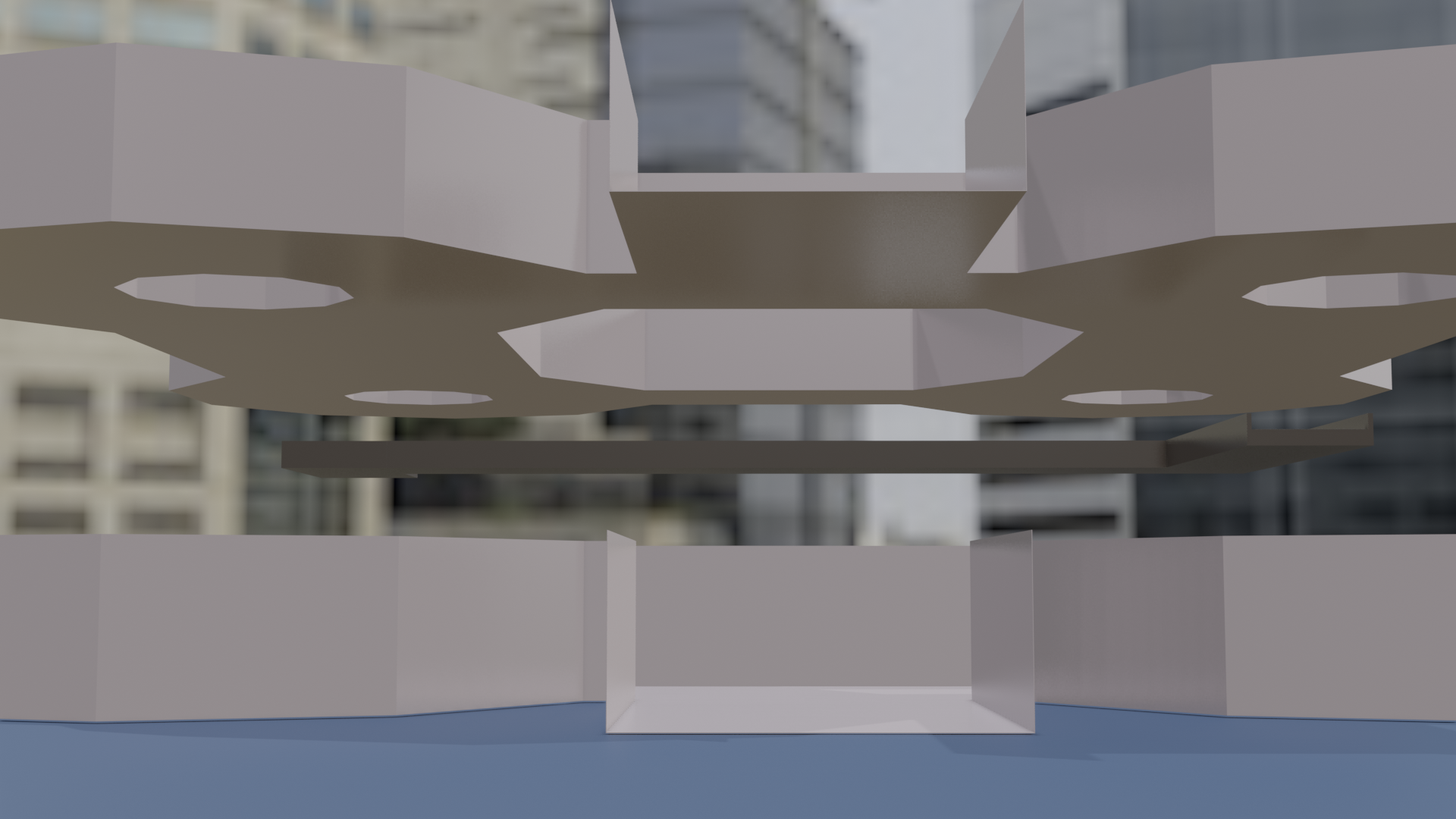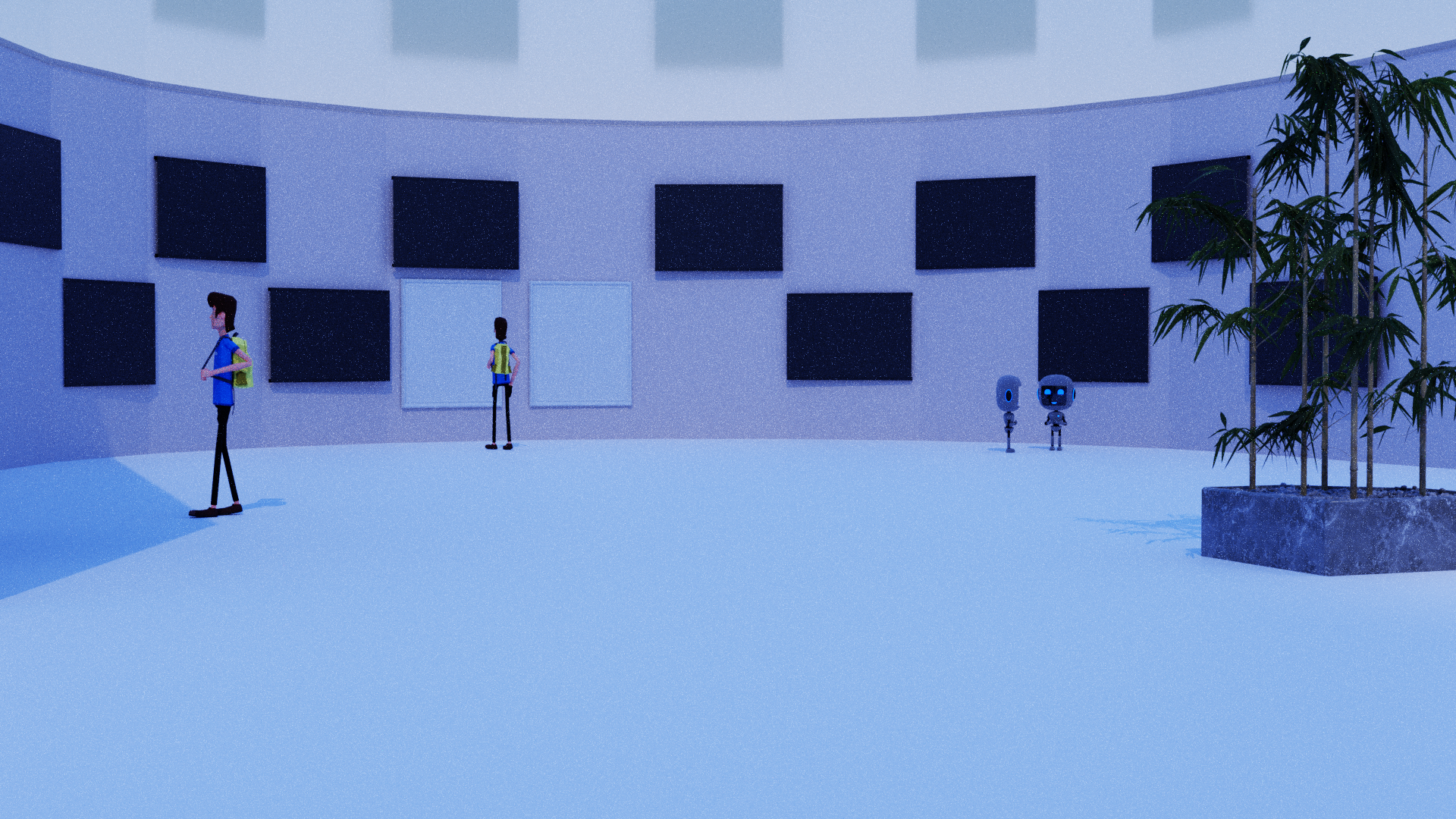Creating 3D models of buildings for concept design offers a transformative way to visualize and refine architectural ideas. Unlike 2D sketches, 3D models provide a lifelike view of a structure from all angles, enabling designers, clients, and stakeholders to understand spatial relationships, lighting, and materials before construction begins. This immersive visualization makes it easier to spot design flaws early, reducing costly revisions later.
With 3D modeling, architects can also experiment with different design elements, materials, and layouts in real-time, allowing for greater creativity and flexibility in the design process. Complex geometries, textures, and finishes can be realistically rendered, helping clients to better envision the final product and feel more confident in their investment.
Additionally, 3D models simplify communication between architects, contractors, and clients, ensuring that everyone is aligned on the design vision. They also facilitate more efficient planning and decision-making, as the models can be easily adapted for structural analysis, energy efficiency testing, and cost estimation.
In essence, 3D modeling bridges the gap between concept and reality, making it an invaluable tool for modern architectural design.
























